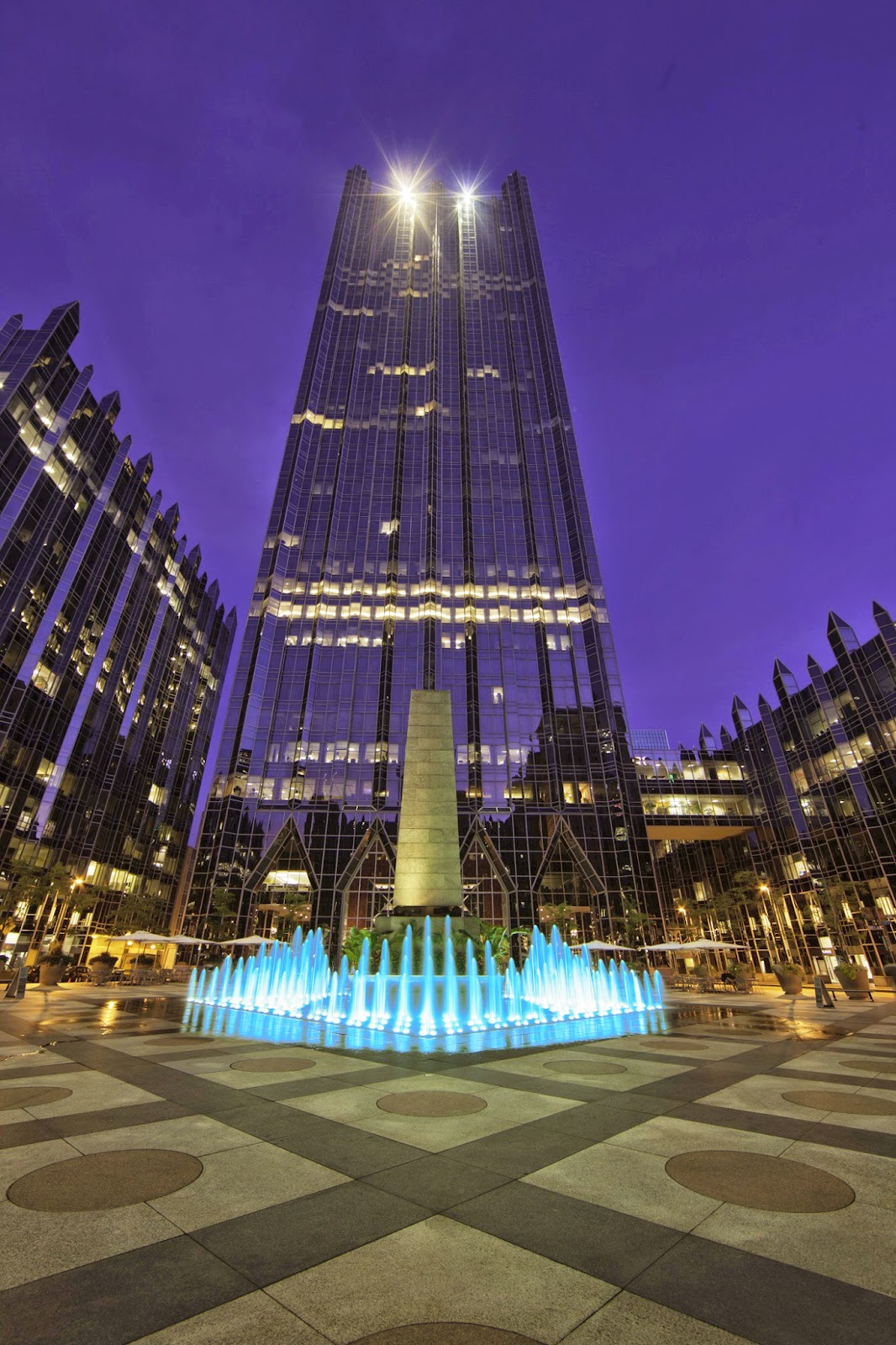Philip
Johnson is known for his work on the Glass House, but by and large his most
productive years were during his partnership with John Burgee from 1967-1987. During their twenty year partnership, Johnson/Burgee Architects focused primarily on large high-rise projects.
Philip Johnson was born in 1906 in
Cleveland, Ohio. Before beginning his career as an architect, Johnson acted as
the founding Director of The Museum of Modern Art’s (MoMA) Department of
Architecture and Design. He graduated from Harvard University’s School of
Design in 1943 and began his notable career in architecture. At the age of 99,
Johnson passed away at his beloved Glass House retreat, after a prominent and,
at times controversial career characterized by his minimalism and dynamic
choice of materials.
Born
in 1933, John Burgee graduated from the School of Architecture at Notre Dame in
1956 and began his career as an architect. He joined forces with Philip Johnson
in 1967 to create Johnson/Burgee Architects.
Johnson is best known for the Glass House, a project completed years before his partnership with Burgee began. Completed
in 1949, the Glass House in New Canaan, CT is notable for Johnson’s choice in
materials. The exterior consists of 18’ wide glass panels and black steel
piers. Contrasting with the levity of the glass walls is the brick cylinder
which houses the residence’s only bathroom as well as a fireplace.
Additionally, a herringbone brick floor anchors the glass walls.
Their
first collaboration in 1973, Johnson & Burgee designed the Niagara Falls
Convention Center which operated from 1973 until 2002. The center had an arched
design which reflects the rainbows often seen at the Falls.
Johnson & Burgee built Pennzoil Place in downtown Houston in 1975. The building is Houston’s most award-winning skyscraper, designed to be an optical illusion. Pennzoil Place is known for ushering in the era of postmodernism.
One of the largest glass buildings in the
world, the Crystal Cathedral was completed in 1980 by Johnson and Burgee
near LA. It is comprised of over 10,000 glass panels.
Johnson
partnered with Burgee
to
create the “crown jewel in Pittsburgh’s skyline” through the use of a glazed
curtain wall system made of mirrored glass. Completed in 1984 and clad in nearly one
million square feet of glass, PPG Place was the first Gothic-inspired
skyscraper to be made entirely of glass.
The
AT&T Tower in New York City was completed in 1984 by Johnson & Burgee
and was immediately controversial. The building’s ornamental top was mocked for
its “Chippendale” style, but was largely accredited for popularizing postmodern
architecture.
Known as the Lipstick Building, Johnson & Burgee completed
53rd at Third in 1986 in New York City. The
building’s façade is comprised of faceted horizontal bands of polished red
granite and stainless steel glass.
Another
Johnson-Burgee collaboration, Momentum Place was completed in 1987 in Dallas.
Sheets of glass, which descend from the building, were used to conceal the
skyscraper’s setbacks.
Completed in 1996, Johnson & Burgee’s
Puerta de
Europa in Madrid were considered the first inclined skyscrapers to be built.
One
of Burgee & Johnson’s last collaborations, One Detroit Center was completed
in 1993 and is the tallest office building in the state of Michigan. Another
example of Johnson & Burgee’s postmodernism, the building is topped with
neo-gothic spires in order to blend in with the city’s historic skyline.













No comments:
Post a Comment