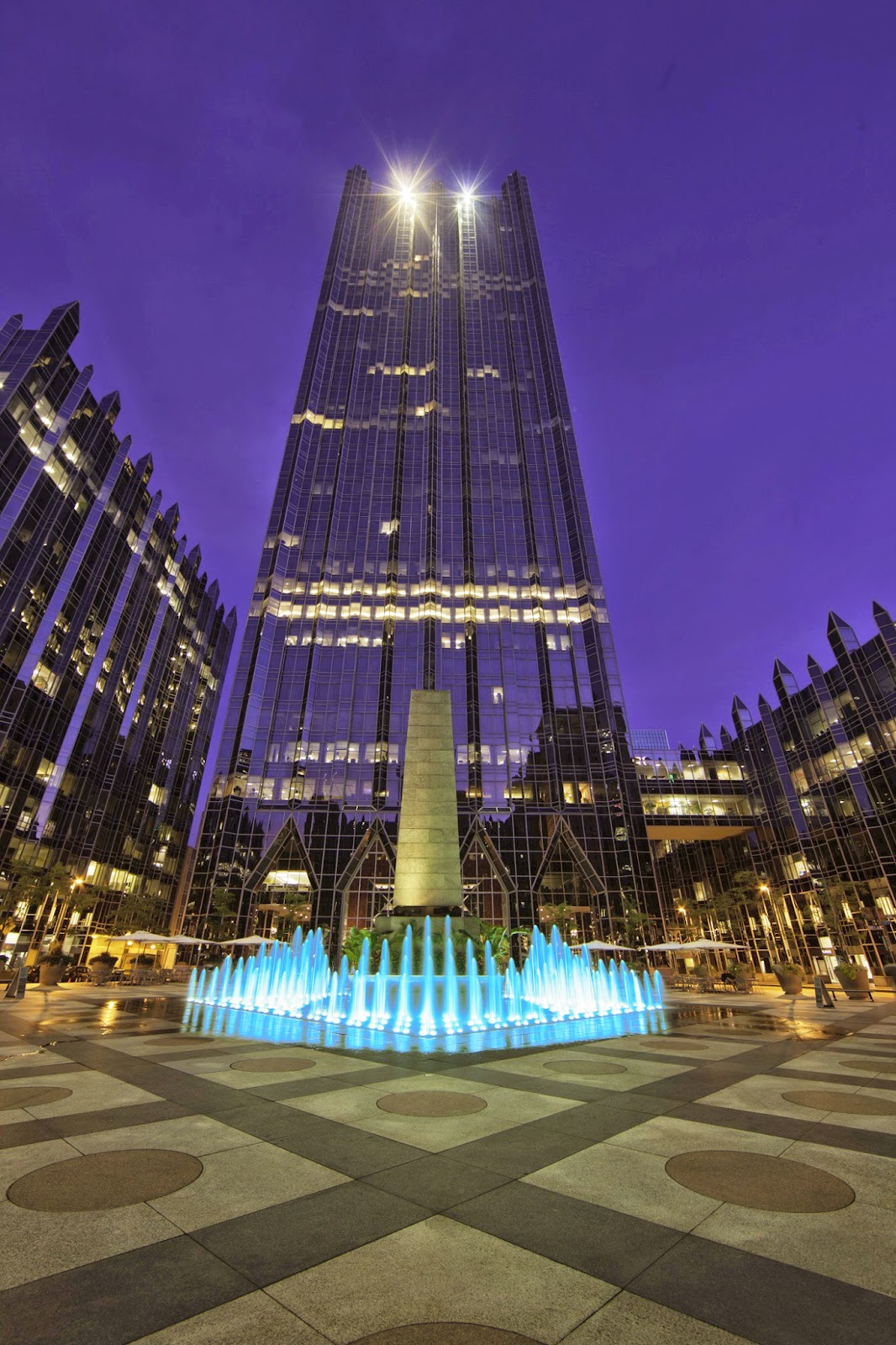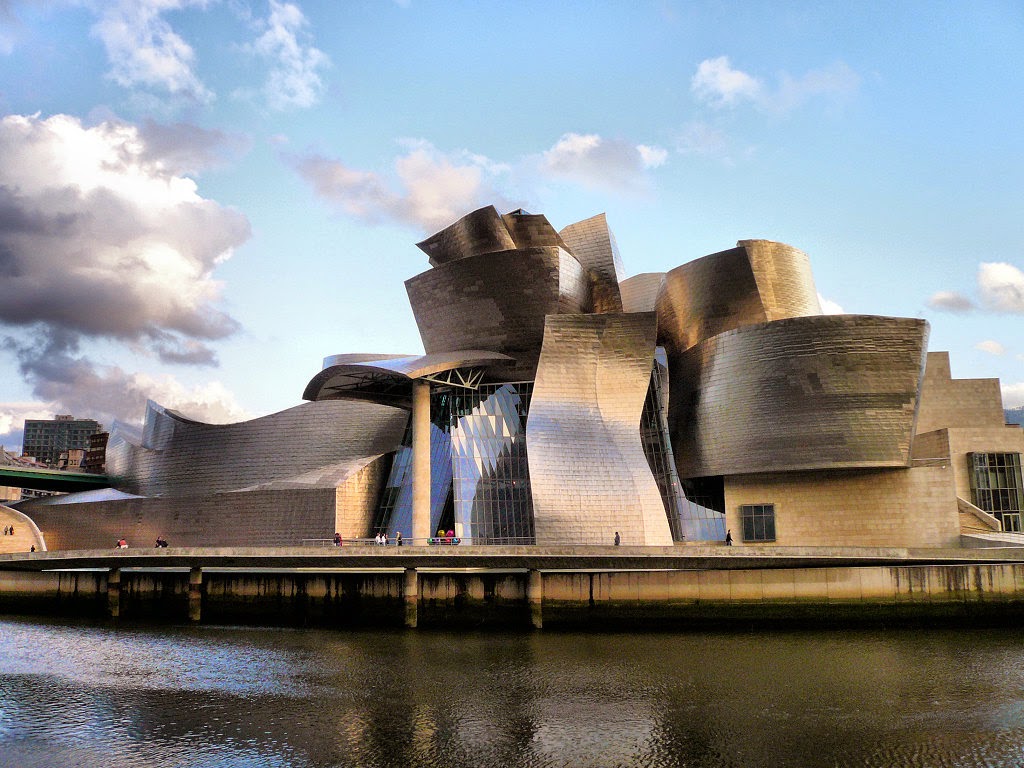I am a firm believer that all forms of art inform and
enhance one another. Architecture and fashion are incredibly similar, and
possibly inseparable – both are based upon the idea of constructing an image,
both require layering, finesse, taste, and attention to detail. Most
importantly, both serve a higher purpose than their physical, designed output.
Fashion and architecture are meant to inspire, push boundaries, test the "new" and "un-heard -of", communicate
with their audience, and, of course, make money.
Flagship stores are an intriguing example of how fashion
enhances the relevance of architecture, and architecture does the same in
return for fashion. The flagship store
gives tangible presence of a brand in a city. It acts as an advertisement for
the brand, a reminder to the consumers, and a landmark within the city. As a
fashion landmark, the flagship helps define a certain location as a “fashion
district” thus enhancing that city’s global identity as a fashion destination
(and therefore a travel and consumer destination).
Sometimes,
architecture can do even more than just enhance a brand. It can help revive,
rebuild, or redefine one. The following photos and short video depict the
Burberry flagship store in London, on Regent St. While the building is old,
from 1820, Burberry opened this location in 2012, coinciding with a massive
re-invention, basically a resuscitation, of their brand. The structure of the
building was restored to its classic beauty, while modern technologies were integrated
into the space as interactive shopping guides as well as public art
installation. In prior years, Burberry was losing it's image as a cutting edge fashion house. Luckily or rather, strategically, with new
leadership in the form of Christopher Bailey, the brand quickly jump started
itself into the twenty first century with more avant garde designs, while also
honing in on the classic pieces and patterns of their brand, and “iconizing” them as staple
pieces. The design of the London flagship mirrored this brand transformation perfectly.
Burberry, as a British brand, knew the interior, the exterior, the location,
and the vibe of the flagship all had to work together to construct a specific
image that Burberry wanted to project. This flagship for me, is the epitome of
how reliant these industries are upon one another, as well as how powerful they
can be together.
Video of Regent St. Flagship:































































