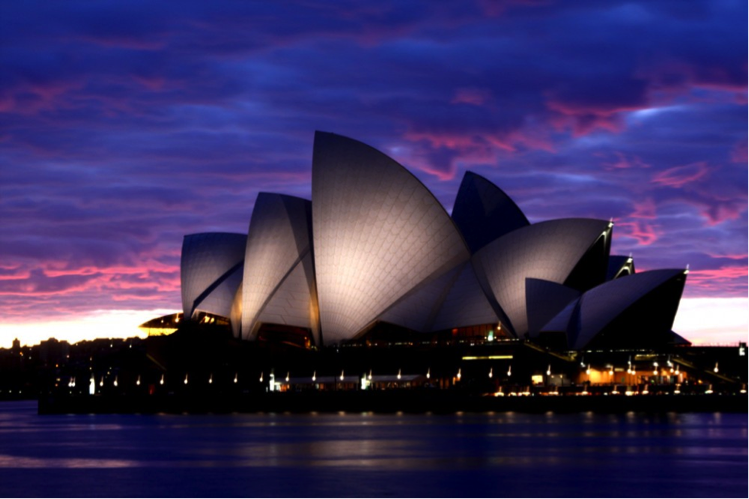"Why should one expect the new
addition to the ROM to be 'business as usual'? Architecture in our time is no
longer an introvert's business. On the contrary, the creation of communicative,
stunning and unexpected architecture signals a bold re-awakening of the civic
life of the museum and the city."
- Daniel
Libeskind
 |
| The Royal Ontario Museum, 1933 |
Libeskind hails from a small Polish town and
has been known for his eye-catching, occasionally controversial modern design
throughout his career as an architectural principal, professor and theorist.
The ROM project came about after a large donation was made available by a
foreign museum patron – as it often seems to be the case with high-profile
starchitect projects of late. Money was made available, a project was scoped
and several contenders from all over the world submitted design plans. The team
at Studio Daniel Libeskind submitted a plan that blew away the previously
criticized additions of the ROM in terms of the lack of style fusion. Nevertheless,
Libeskind was the chosen man for the job.
The winning design was inspired by Libeskind’s
first visit to the ROM, when he viewed a mineral crystal exhibition during a
wedding that he had been attending. He was fascinated by the unique shape and
light-play each crystal contained and determined this allurement was enough to
base 100,000 square feet of exhibition space. The original design became the
Michael Lee-Chin Crystal and called for six crystal shapes (eventually dropping
to five due to budgetary constraints) built from steel and clad in brushed
aluminum on the exterior. The interior exhibition spaces take advantage of the
strategically placed windows, taking in as much natural light as possible. Throughout
the addition, both active and passive green building systems were also
implemented. It’s apparent that Libeskind’s addition has many admirable
qualities and undoubtedly put the ROM on the iconic architectural map. However,
why it has made its way into the
debates concerning iconicity and how it
is discussed is worth looking further into.
 |
| The Queen Elizabeth II Terrace Galleries (later replaced by the Crystal) |
Before any additions or renovations, the ROM
was an arguably good-looking ‘regular’ building. It was regular in its
symmetry, pretty stone façade and typical Romanesque medieval details. The ROM
was a Toronto gem but did not garter the attention of world-renowned architectural
critics. The first addition included the art deco east wing Byzantine-inspired
rotunda and new main entrance. Inside, the rotunda is stunning in its mosaic
detail. Outside, it is simply a dome structure neither trying to stand out or
blend in with the original building. The second addition that took place in the
late 1970’s/early 1980’s revealed the Queen Elizabeth II Terrace Galleries and
McLaughlin Planetarium. The terraces were modern, straight-edged and somewhat
reminiscent of the brutalist style. All together, the second addition’s style
was at least sympathetic to the existing style. Then there is the third
addition and suddenly the ROM becomes a global architectural icon…
Why is the ROM considered iconic? It’s interesting to recognize the fact that the
word ‘icon’ isn’t quite associated with the ROM until a starchitect is brought
into the picture. The third addition to the ROM is an outrageous one if you
consider the complete lack of style blending. The uber-modern crystal motif
that Libeskind brought to life truly is beautiful in terms of the technical and
engineering complexities it took to build it. So could any eccentric design plopped next to the ROM achieve the same level
of popularity? Or could the exact same design hypothetically designed by a
lesser-known architect reach iconicity? Perhaps the real thought worth contemplating
is that this radical addition is truly only discussed as a modern icon because
Libeskind put his uniquely unconventional stamp on it.
How is the ROM discussed within the context of iconicity? Not surprisingly, when researching the ROM in
terms of its architecture, the results lead with Libeskind. He is the face of
not only the Crystal but also consequently the ROM as a whole. The discussion
seems to circulate around the architect versus the architecture. Libeskind’s
design, Libeskind’s inspiration, Libeskind’s legacy. It’s unfortunate and a
concept we’ve discussed often throughout the semester – is the building famous
because of the actual building or
because of the brains behind the
building? The ROM, especially since the Crystal is actually only a fraction of
the entire institution, seems to ultimately become unfairly overshadowed by the
starchitect; leaving its history and journey to stardom in the background.

























